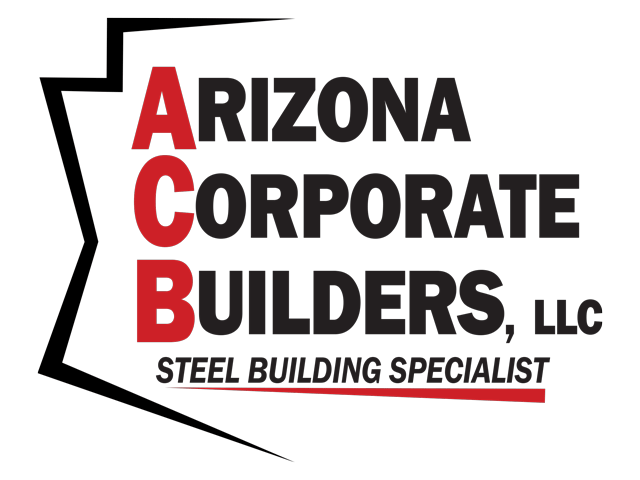Projects
Maricopa Multi-Gen Facility
Maricopa, AZ
This 15,892 sq. ft. multi-generational facility is a single slope clear span with a low eave of 35′ and high eave at 42′. There are standing seam roof panels, parapet walls with five differently configured concealed fastener wall panels in three different colors. Interior metal walls are lined with a perforated acoustical liner panel. Insulation is R-30 for the roof and R-25 for the walls. Design includes support for mechanical units, basketball backstops and a suspended jogging track.
Let’s Build Something
Send us a message with a brief description of your project.
(480) 967-0969
1555 W. University Dr. Suite 108 Tempe, AZ 85281



