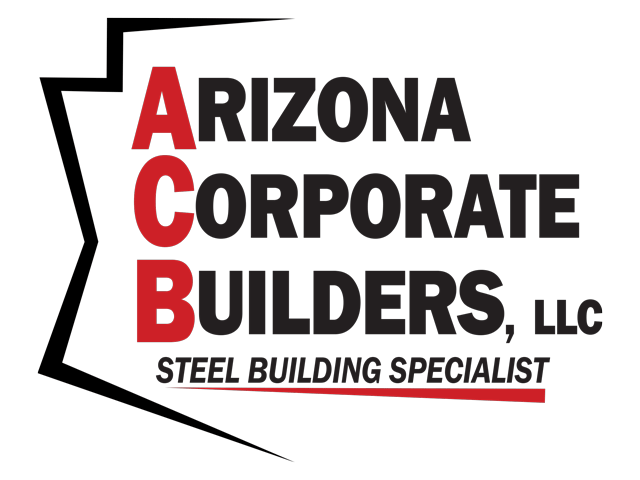Projects
Triple C Hanger
Scottsdale, AZ
This facility is a double sloped clearspan structure that supports an 85’ wide by 33’ tall bifold hangar door by Schweiss Designer Doors. The bifold door is one of the largest in the area. The roof is a trapezoidal structural standing seam roof system (CFR) as manufactured by Nucor Building Systems. The walls are concrete tilt up construction. The accent steel on the front of the building is conventional steel columns, rafters and B-deck furnished and installed by others. The roof insulation system was an R-38 Optiliner system as supplied by Thermall Insulation which give the interior a clean, white look. The roof has parapets on all four sides. With this, there are interior gutters with EPDM liners.
Let’s Build Something
Send us a message with a brief description of your project.
(480) 967-0969
1555 W. University Dr. Suite 108 Tempe, AZ 85281




