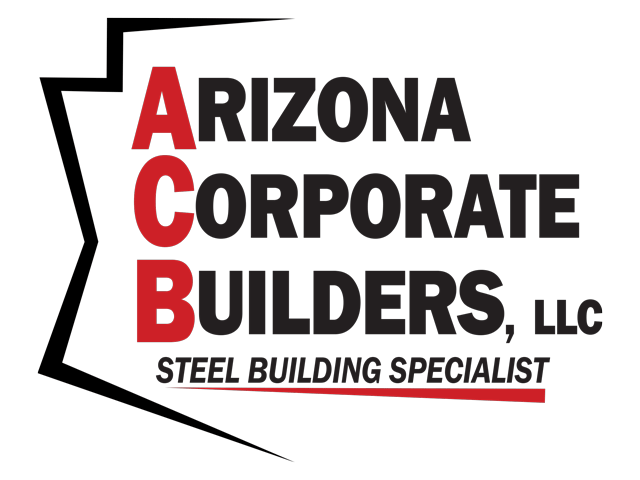Projects
WestWorld Equestrian Center
Scottsdale, AZ
This 310,000 sq. ft. equestrian and special events center consisted of a complete rework of the existing equestrian building, the addition of the South Hall, the East Paddock, the East Vestibule, West Canopy and the 285′ x 416′ x 39′- 6″eave height North Hall. Framing included head houses and architectural overhangs accented with structural tube purlins. Roof is a kynar painted standing seam panel. Insulation is R-30 throughout and R-19 walls. Project is located in Scottsdale, Az.
Let’s Build Something
Send us a message with a brief description of your project.
(480) 967-0969
1555 W. University Dr. Suite 108 Tempe, AZ 85281




